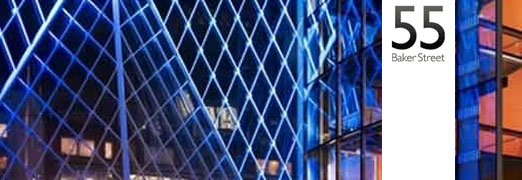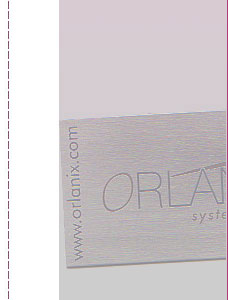Baker Street
Date: 2007 - 2008
Location: Central London
Project: Office Complex
Sector: Commercial / Insurance
End Client:
Large Office Rental Group / Commercial Clients / Fit-Out Specialists
Project Team Principles:
Blythe and Blythe / HGB / Overbury / Gratte
Value:
>£500k (Installation Only - Controls Project Value >£2m)
System: Trend IQ2 / IQL / 963
Control I/O: >800+
Control Panels: >16x MCC(s), >40x Field Panel(s)
Terminal Units: >1800x Chilled Beam(s)
Plant / Services:
General Supply / Extract AHU’s
Air Cooled Chillers
Centralised Heating Plant
Chilled Beams
FCU’s
Notable / Special Features:
Large number of MCC’s, and Field Panels
Very High Count of Chilled Beam Controllers (LON Type)
Numerous Sub-Projects Running Simultaneously
Project Overview:
An existing large office complex was completely refurbished, and provided to the end client by a multi-disciplinary project team, working to a general design brief.
Orlanix installed the Building Management System for the office complex, and associated plant areas; based on the requirements of the project specification, ongoing design changes, system additions, and enhancements.
The base build (shell and core) project works were immediately followed by several fit-out projects; carried out for additional end clients, by separate project teams
The primary function of the BMS is to provide conditioned air for several large open plan type office floors, multi sub-let cellular type floors, and associated office complex management suite.
The BMS is monitored via the management suite, and individual clients facilities dept’s, on pc’s running Trend 963 graphics packages; connected to the MCC’s, and associated field plant controllers, and LON type terminal unit controllers. |




