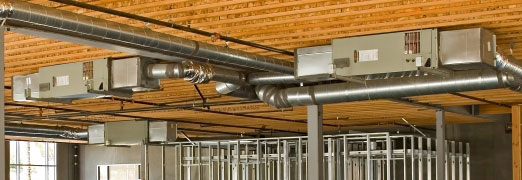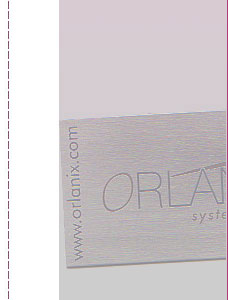Bankside House
Date: 2007 - 2008
Location: Central London
Project: Multi-Let Office Building
Sector: Commercial
End Client: Shiatsu Holding
Project Team Principles:
TEP / OD Projects / Capital Environmental
Value: >£70k
System: Trend IQ2
Control I/O: 100+
Control Panels: 6x MCC(s)
Plant / Services:
General Supply / Extract AHU’s (c/w Recuperator Units)
Heat Recovery Packaged AHU’s
VRF systems
Gas Fired Heating Plant
Notable / Special Features:
Design and Build Type Project
Project Overview:
This general office buildings ventilation, and heating system, control scheme was provided to the end client by a multi-disciplinary project team, working to a general design, and build, type project brief.
Orlanix developed, designed, installed, and commissioned, the Building Management System for the general office floors refurbishment; based on the requirements of the project performance specification, ongoing design changes, system additions, and enhancements.
The primary function of the on floor MCC’s is to power, and control, a number of ceiling void mounted HRU type AHU’s. These units supply fresh air into (and extract from) the general office floor area; to supplement the VRF system conditioned air provided within each office floor.
In addition, an MCC based BMS plant controller provides LTHW heating services derived from a basement located gas fired boiler, for the 1st and 4th floor office area radiators.
The BMS is monitored via the buildings maintenance and facilities dept, via the MCC’s fascia mounted IQVIEW, and SDU, type display screens. |




