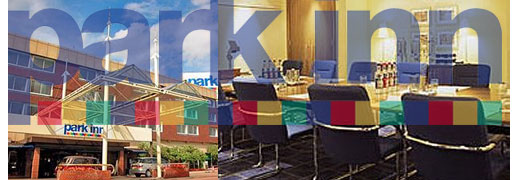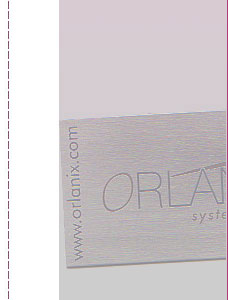Park Inn Hotel
Date: 2007
Location: Heathrow
Project: Conference Centre
Sector: Hotels/Leisure
End Client: Large Hotel Group
Project Team Principles:
Cudd Bentley / Skanska / MJ Lonsdale
Value: >£100k
System: Trend IQ2/963
Control I/O: 150+
Control Panels: 2x MCC(s), 2x Field Panel(s)
Terminal Units: 54x VAV Unit(s)
Plant / Services:
General Supply / Extract AHU’s
Heat Recovery Run Around Coils
Gas Fired AHU Heating / DX Cooling
Air Cooled Chillers
Packaged Heating Plant
VAV Terminal Units
Notable / Special Features:
Design and Build Type Project
Large Fresh Air Plant
Terminal Units Installed At Extra High Level / Multi Stacked
Demand Controlled Ventilation
Project Overview:
The conference centre was provided to the end client by a multi-disciplinary project team, working to a general design brief.
Orlanix developed, designed, installed, and commissioned, the Building Management System for the conference centre, and associated roof plant areas; based on the requirements of the project performance specification, ongoing design changes, system additions, and enhancements.
The primary function of the BMS is to provide conditioned air for 2 large conference rooms, associated satellite meeting rooms, and a restaurant / nightclub area.
The BMS is monitored via the hotel maintenance and facilities dept on a pc running a Trend 963 graphics package; connected to the MCC’s, and field plant controllers, via an in-house CAT5 type IT link. |




